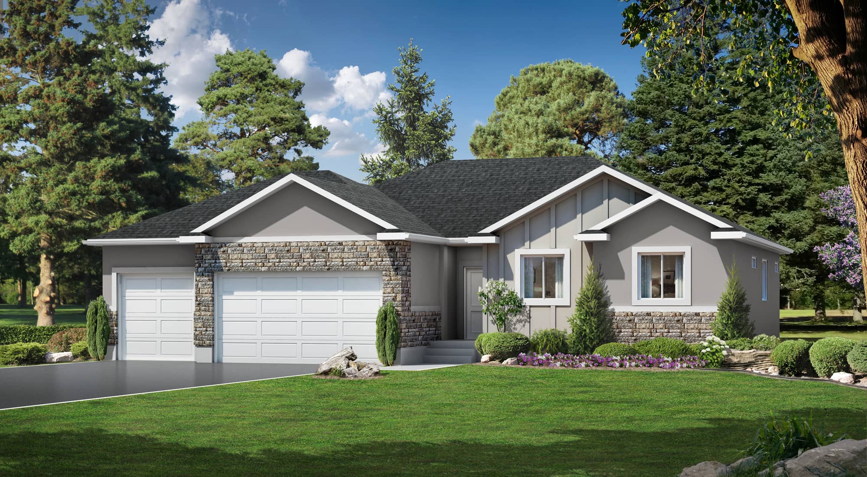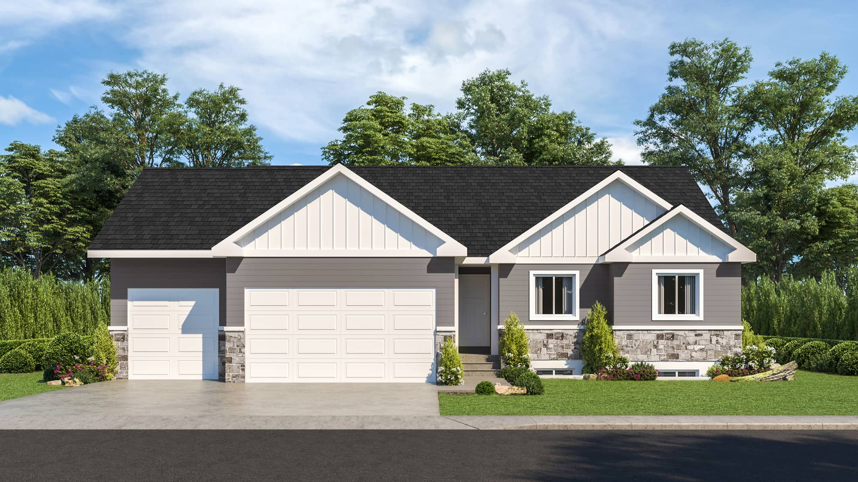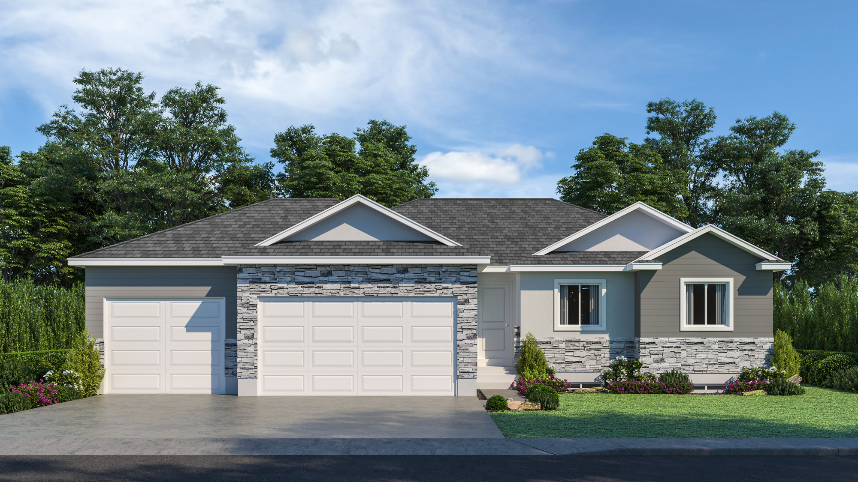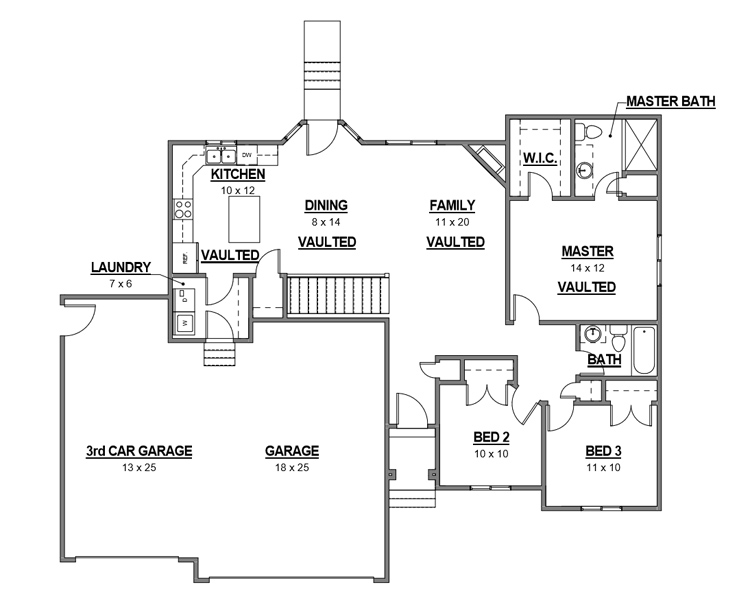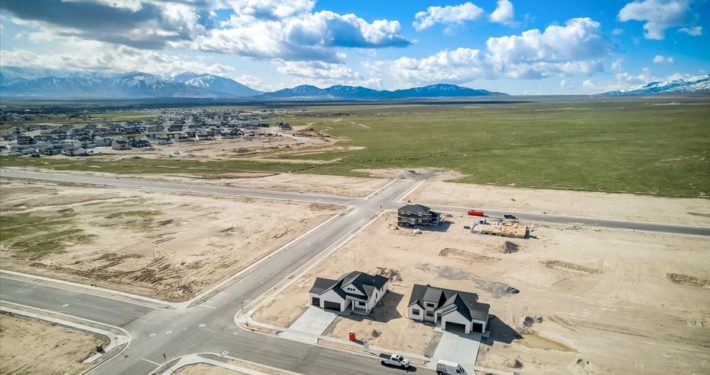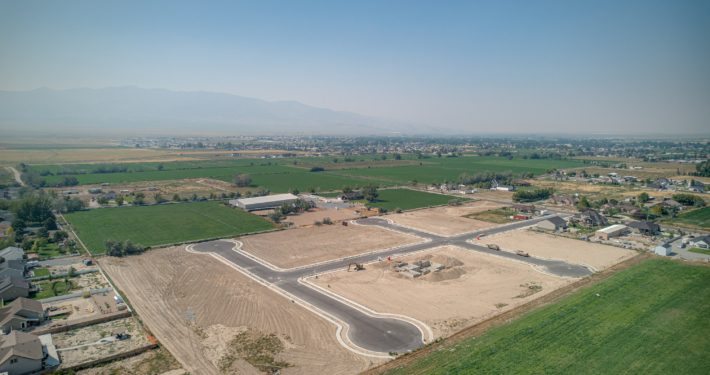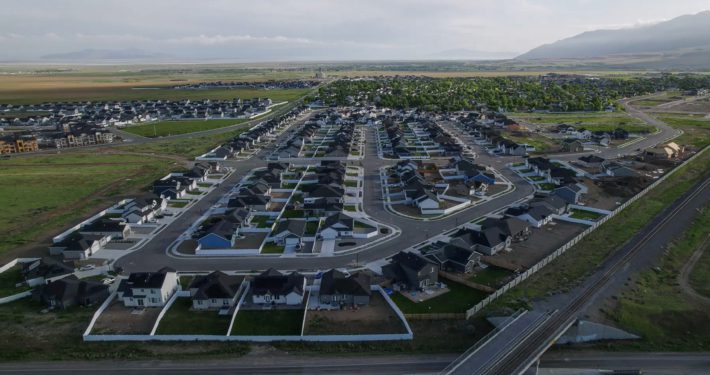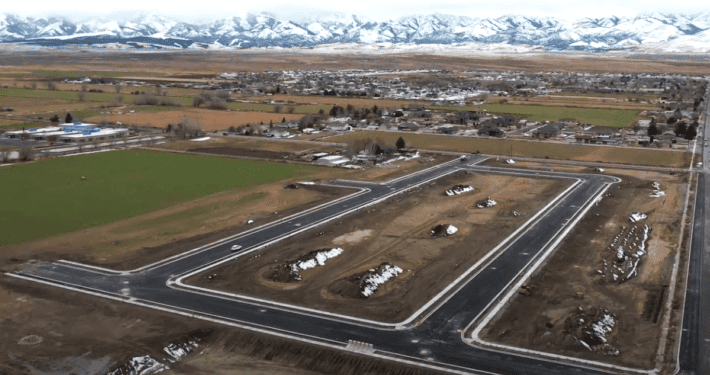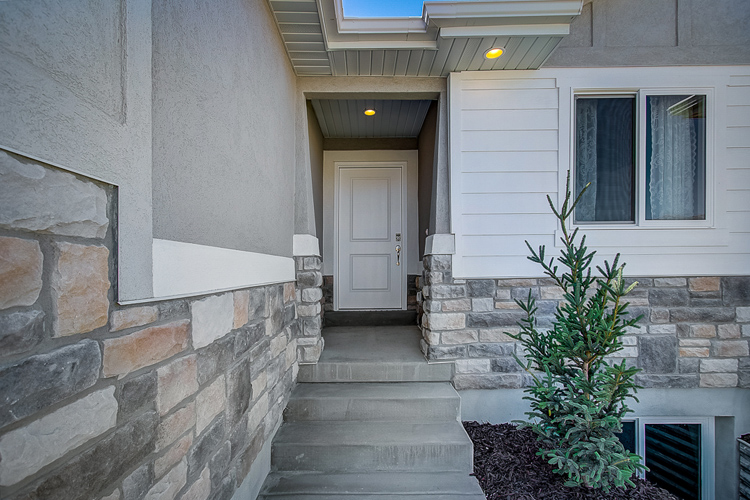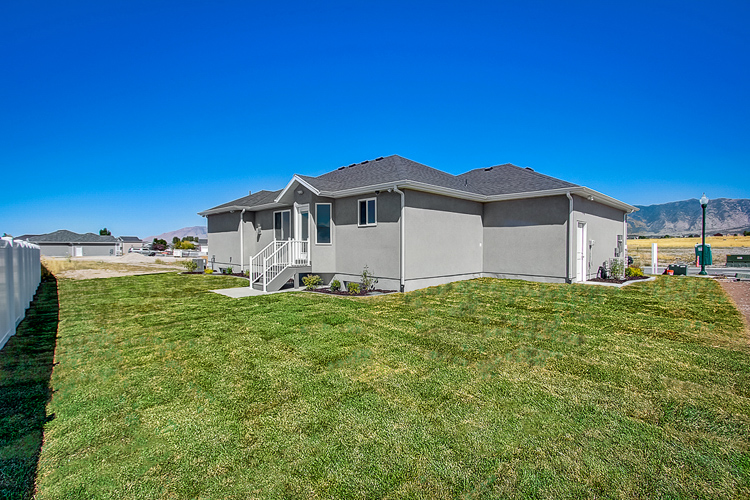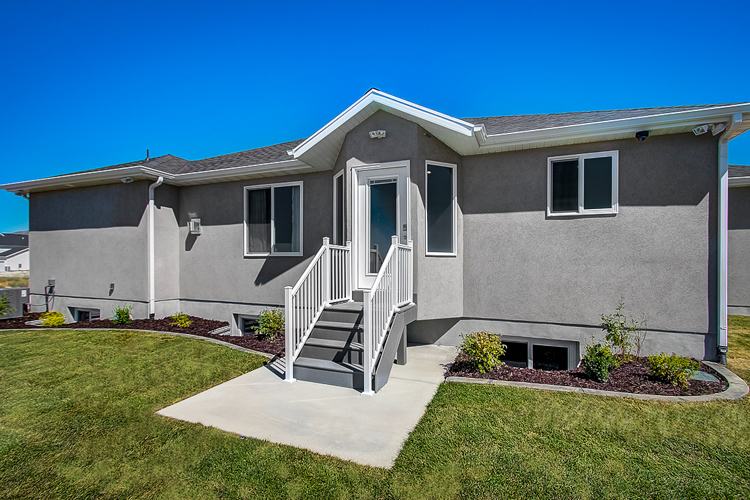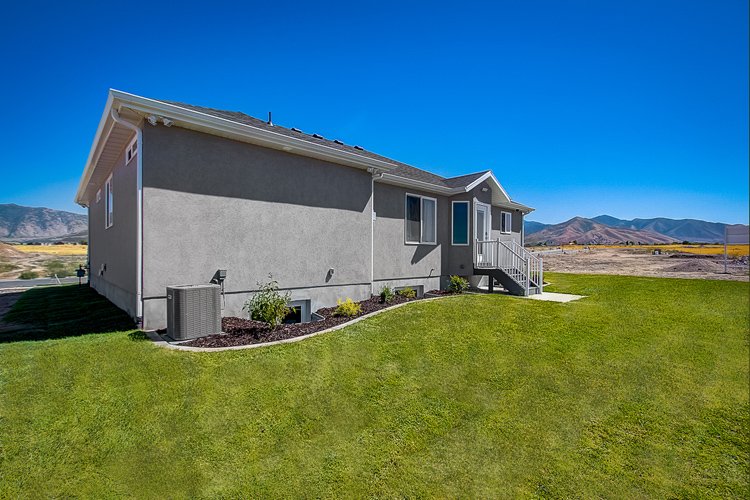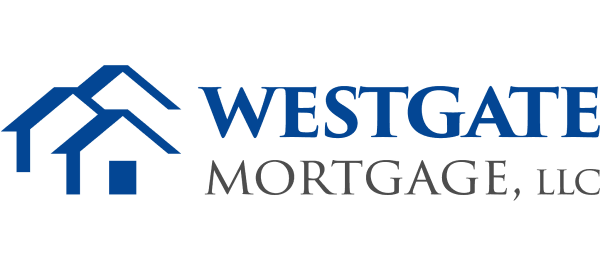Floor Plan 1348
The Madeline
Ramblers
Beds
3
Baths
2
Garage
3
Area
2,675 Sq.Ft.
* Price is based on Community
*This is a rendering only. Actual elevations and photos of the homes are subject to change, and based on individual selections at time of build.
Communities
The Madeline is part of these communities
Virtual Tour
Take a dive into The Madeline
The Madeline Floor Plan
Photo Gallery
Quick Move-in Ready
These are available in The Madeline
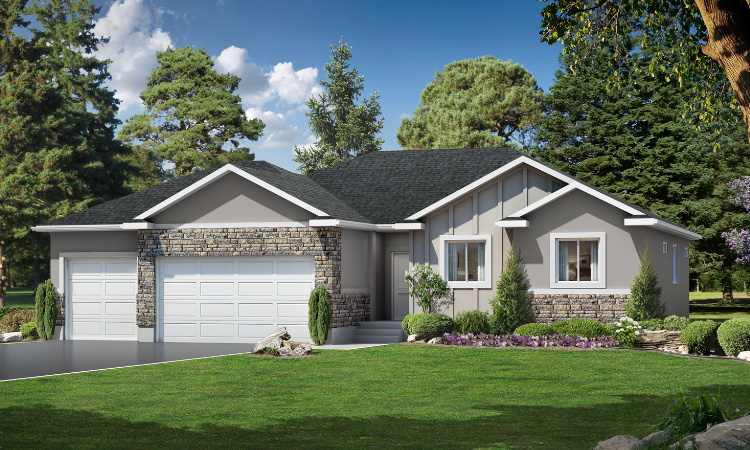

Private: Cherry Wood Lot 142
The Madeline | Cherry Wood Estates
$519,900
Under Contract
3
2
2675 Sq.Ft.
Contact Us
Come and see what all the fuss is about.
When it’s all said and done, you will have a stunning home at a very reasonable price! Come and see what all the fuss is about and visit us at one of our many model home locations or call us at (435) 849-5409.
