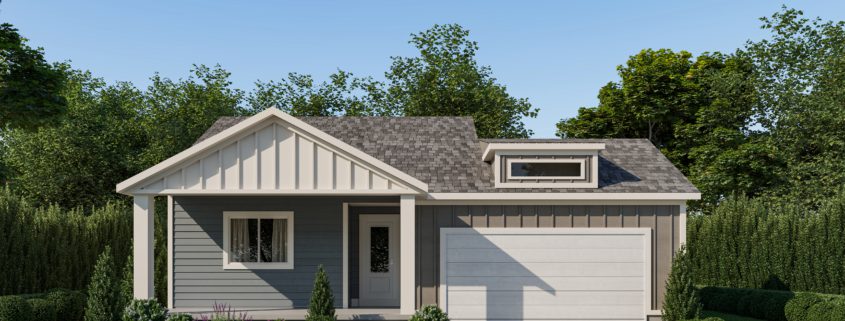How Can I Optimize Space in Two-Story Home Floor Plans?
In two-story homes, space optimization is not just about maximizing square footage; it’s about enhancing your daily living environment. From efficient floor plans to strategic placement of features, optimizing space in two-story home floor plans requires careful consideration of various factors. Continue reading to learn how to optimize space in a two-story home floor plan.
Efficient Use of Main Floor Space
The main floor sets the tone for the entire home, serving as the primary living and entertaining area. Open-concept layouts that seamlessly blend living, dining, and kitchen spaces not only create a sense of spaciousness but also foster connectivity and flow.
Multi-functional rooms, such as home offices or playrooms, can offer versatility without sacrificing square footage. Another way to use the main floor is to have smart storage solutions such as built-in cabinets or hidden compartments to minimize clutter and maintain a clean, organized environment.
Strategic Staircase Placement
Staircases are a focal point in two-story homes, impacting both aesthetics and functionality. Be sure to utilize under-stair storage or closets to maximize every inch of square footage in your home wherever possible. You can also enhance the aesthetic appeal of staircases with design features like decorative railings or statement lighting fixtures.
Well-Designed Upper Floor Layout
One key aspect of a well-designed upper floor layout is prioritizing where bedrooms and bathrooms are placed for maximum comfort and convenience. Positioning bathrooms near bedrooms, ideally in close proximity to each other, enhances accessibility and efficiency, particularly during the morning and evening routines.
Incorporating flexible spaces such as loft areas or bonus rooms is another hallmark of a well-designed upper floor layout. These versatile areas offer additional living space that can be adapted to suit your needs and preferences. Loft areas can serve as home offices, reading nooks, or play areas, while bonus rooms can be used as guest bedrooms, media rooms, or hobby spaces. Another important consideration is the laundry room. By putting it in an area near the bedrooms or in upper-floor hallways, it can improve the overall functionality of the home.
Optimal Room Sizes and Proportions
Thoughtful planning and attention to detail are key to achieving optimal living spaces within the constraints of a two-story home floor plan. When planning room sizes, it’s essential to consider the functionality of each space. For example, bedrooms should be large enough to accommodate beds, dressers, and nightstands while leaving sufficient room to get around the bed.
Living areas such as the living room, dining room, and family room should be proportionate to the scale of the home. A grand, open-concept living room in a small two-story home may feel out of place, just as a cramped dining room in a spacious residence can detract from the overall appeal.
Carefully plan out where you will put windows, doors, and architectural features to create a sense of balance. Take a minimalist approach wherever possible and select furniture pieces that are appropriately scaled to each room.
Embrace of Vertical Space
Tall ceilings offer an opportunity to create a sense of openness and grandeur. When designing your two-story home, make good use of vertical space with built-in shelving or cabinetry for additional storage. Consider mezzanine or loft areas for extra living areas to maximize as much of the square footage of your home as possible.
Integration of Outdoor Living Spaces
Integrating outdoor living spaces is a key aspect of optimizing space because they provide additional areas for relaxation, entertainment, and recreation. One way to integrate outdoor living spaces is by creating a seamless transition from indoor to outdoor areas through strategically placing doors, windows, and architectural features that blur the boundaries between the interior and exterior. For example, sliding glass doors or large windows that open onto a patio or deck create a sense of continuity between indoor and outdoor spaces.
Incorporating outdoor amenities such as kitchens, fire pits, and seating areas further enhances the functionality and appeal of outdoor living spaces. An outdoor kitchen equipped with a grill, sink, and countertop provides a convenient space for cooking and dining al fresco, while a fire pit or fireplace creates a cozy gathering spot for cool evenings. Comfortable seating areas furnished with lounge chairs, sofas, and dining sets provide an inviting space to relax and enjoy the outdoors.
Optimizing space in two-story home floor plans requires thoughtful planning and attention to detail. Customization and making good use of space is key to creating areas that maximize comfort inside your home.
If you’re looking for a custom home builder in Utah, you’ve come to the right place. Fill out our contact form today to take the next step in making your custom two-story home a reality.


